San Francisco State University Capital Improvement Plan
EP-PSY New Elevator and Existing Elevator Modernization
Start Date 9/1/2016 End Date TBD
Description
This project will install one new elevator at the north side of ES-PSY Building. Relocate fire water lines as needed. After installation of new elevator, modernize existing elevator to meet current standards.
Status
Design process scheduled to start in Fall 2016.

| Construction Costs | |
|---|---|
| Planning | - |
| Preliminary Design | - |
| Construction | 1,875 |
| Construction Related | 123 |
| Equipment | - |
| Total Cost | $ 1,998 |
| Annual O&M Costs | |
|---|---|
| Utilities | |
| Maintenance | |
| Personnel | |
| Other | |
| Total Cost | n/a |
| Source of Funds | Fud | Prior Year(s) Expenses | Proposed 2016-17 Carry Forward |
Proposed 2016-17 New Funding |
Proposed 2016-17 Yr 1 Total |
Projected Requirements Yr 2 2017-18 |
Projected Requirements Yr 3 2018-19 |
Projected Requirements Yr 4 2019-20 |
Projected Requirements Yr 5 2020-21 |
Five Year Total | Future Year Total | Project Total |
|---|---|---|---|---|---|---|---|---|---|---|---|---|
| RESERVE | - | - | 200 | 200 | - | - | - | - | 200 | 1,798 | 1,998 | |
| Totals | - | - | 200 | 200 | - | - | - | - | 200 | 1,798 | 1,998 | |
| Operating & Maintenance Costs Year 1 Impact |
- | - | - | - | - | - |
CA - BECA Replacement Building
Start Date 1/1/2015 End Date 1/1/2019
Description
The project will create a new Creative Arts replacement building for the electronic media program within the College of Liberal & Creative Arts. The new Creative Arts replacement building will replace the BECA space in the existing Creative Arts Building that is 50-years old and plagued by serious building code, way-finding, and accessibility deficiencies.
Instructional space, including radio, television, and multimedia production facilities, will be designed to accommodate current and evolving technology in broadcast and electronic media. Two television studios and observation classrooms, a music recording studio, a radio station, broadcast newsroom, and video and audio post-production rooms will serve as laboratories for hands-on learning within a variety of media production requirements.
Status
Design scheduled to start in August 2016.
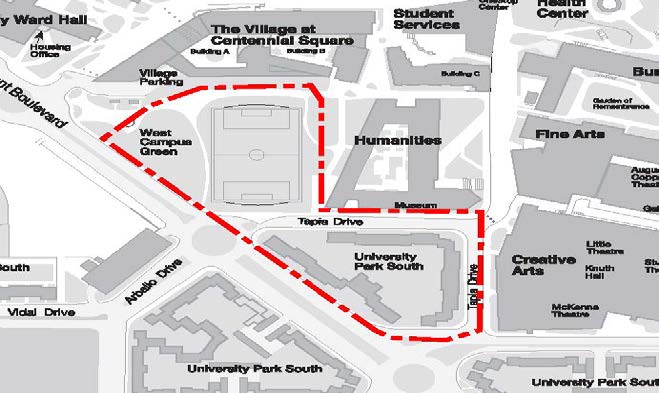
| Construction Costs | |
|---|---|
| Planning | 200 |
| Preliminary Design | 2934 |
| Construction | 34,599 |
| Construction Related | 5531 |
| Equipment | 2035 |
| Total Cost | $45,299 |
| Annual O&M Costs | |
|---|---|
| Utilities | |
| Maintenance | |
| Personnel | |
| Other | |
| Total Cost | n/a |
| Source of Funds | Fund | Prior Year(s) Expenses | Proposed 2016-17 Carry Forward | Proposed 2016-17 New Funding | Proposed 2016-17 Yr 1 Total |
Projected Requirements Yr 2 2017-18 |
Projected Requirements Yr 3 2018-19 |
Projected Requirements Yr 4 2019-20 |
Projected Requirements Yr 5 2020-21 |
Five Year Total | Future Year Total | Project Total |
| RESERVE | - | 4,850 | - | 4,850 | - | - | - | - | 4,850 | - | 4,850 | |
| SRB/CSU | - | - | 1,427 | 1,427 | 39,933 | - | - | - | 41,360 | - | 41,360 | |
| CSU FUNDING | 114 | 1,590 | - | 1,590 | - | - | - | - | 1,590 | - | 1,704 | |
| Totals | 114 | 6,440 | 1,427 | 7,867 | 39,933 | - | - | - | 47,800 | - | 47,914 | |
| Operating & Maintenance Costs Year 1 Impact | - | - | - | - | - | - |
Thornton Hall - Fume Hood Upgrade
Start Date TBD End Date TBD
Description
This project will upgrade fume hood exhaust fans with variable frequency drives and rebalance fume hoods.
Status
Design process to start upon receipt of CSU funding.
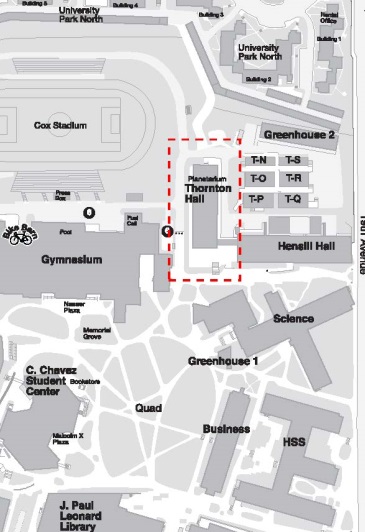
| Construction Costs | |
|---|---|
| Planning | - |
| Preliminary Design | - |
| Construction | 863 |
| Construction Related | - |
| Equipment | - |
| Total Cost | $863 |
| Annual O&M Costs | |
|---|---|
| Utilities | |
| Maintenance | |
| Personnel | |
| Other | |
| Total Cost | n/a |
| Source of Funds | Fund | Prior Year(s) Expenses | Proposed 2016-17 Carry Forward | Proposed 2016-17 New Funding | Proposed 2016-17 Yr 1 Total |
Projected Requirements Yr 2 2017-18 |
Projected Requirements Yr 3 2018-19 |
Projected Requirements Yr 4 2019-20 |
Projected Requirements Yr 5 2020-21 |
Five Year Total | Future Year Total | Project Total |
|---|---|---|---|---|---|---|---|---|---|---|---|---|
| RESERVE | - | - | 863 | 863 | - | - | - | - | 863 | - | 863 | |
| Totals | - | - | 863 | 863 | - | - | - | - | 863 | - | 863 | |
| Operating & Maintenance Costs Year 1 Impact | - | - | - | - | - | - |
Campus-Wide LED Street Lighting Retrofit
Start Date TBD End Date TBD
Description
For outdoor lighting, replace 150 watt HPS with 70 watt LED.
Status
Design process to start upon receipt of CSU funding.
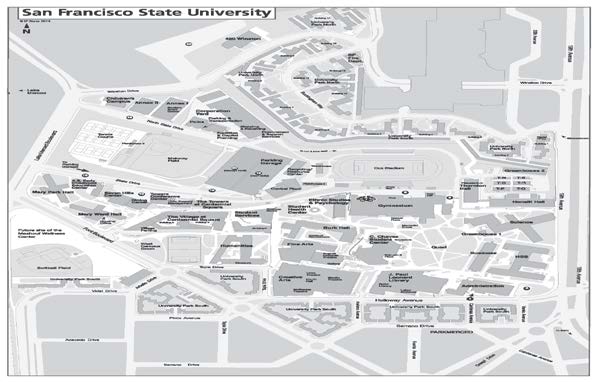
| Construction Costs | |
|---|---|
| Planning | - |
| Preliminary Design | - |
| Construction | 990 |
| Construction Related | - |
| Equipment | - |
| Total Cost | $990 |
| Annual O&M Costs | |
|---|---|
| Utilities | |
| Maintenance | |
| Personnel | |
| Other | |
| Total Cost | n/a |
| Source of Funds | Fund | Prior Year(s) Expenses | Proposed 2016-17 Carry Forward | Proposed 2016-17 New Funding | Proposed 2016-17 Yr 1 Total |
Projected Requirements Yr 2 2017-18 |
Projected Requirements Yr 3 2018-19 |
Projected Requirements Yr 4 2019-20 |
Projected Requirements Yr 5 2020-21 |
Five Year Total | Future Year Total | Project Total |
|---|---|---|---|---|---|---|---|---|---|---|---|---|
| CSU Funded | - | - | 990 | 990 | 900 | - | - | - | 1,890 | - | 1,890 | |
| RESERVE | - | - | - | - | 100 | - | - | - | 100 | - | 100 | |
| Totals | - | - | 990 | 990 | 1,000 | - | - | - | 1,990 | - | 1,990 | |
| Operating & Maintenance Costs Year 1 Impact | - | - | - | - | - | - |
Campus-Wide Replacement of 12kV Feeders
Start Date TBD End Date TBD
Description
This project will replace 12kV high voltage electrical cables that are over 30 years old. Provide two additional sets of redundant, dual radial feeder pairs: 4A / 4B, 5A / 5B after new main 12kV substation is installed.
Status
Design process to start upon receipt of CSU funding.
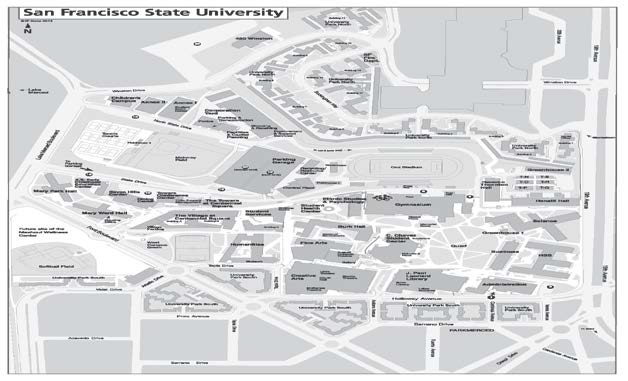
| Construction Costs | |
|---|---|
| Planning | - |
| Preliminary Design | - |
| Construction | 960 |
| Construction Related | - |
| Equipment | - |
| Total Cost | $960 |
| Annual O&M Costs | |
|---|---|
| Utilities | |
| Maintenance | |
| Personnel | |
| Other | |
| Total Cost | n/a |
| Source of Funds | Fund | Prior Year(s) Expenses | Proposed 2016-17 Carry Forward | Proposed 2016-17 New Funding | Proposed 2016-17 Yr 1 Total |
Projected Requirements Yr 2 2017-18 |
Projected Requirements Yr 3 2018-19 |
Projected Requirements Yr 4 2019-20 |
Projected Requirements Yr 5 2020-21 |
Five Year Total | Future Year Total | Project Total |
|---|---|---|---|---|---|---|---|---|---|---|---|---|
| CSU FUNDING |
- | - | 960 | 960 | - | - | - | - | 960 | - | 960 | |
| Totals | - | - | 960 | 960 | - | - | - | - | 960 | - | 960 | |
| Operating & Maintenance Costs Year 1 Impact | - | - | - | - | - | - |
Campus-Wide Gas Line Replacement
Start Date TBD End Date TBD
Description
This project will evaluate and replace gas lines that are over 30 years old and due for replacement. Replace existing 4-inch coated steel gas line serving campus from 19th Avenue with an HPDE (high density polyethylene) line.
Status
Design process to start upon receipt of CSU funding.
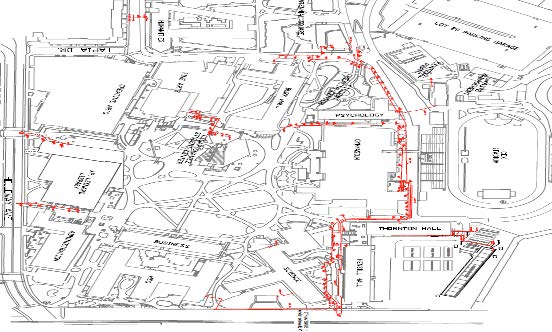
| Construction Costs | |
|---|---|
| Planning | - |
| Preliminary Design | - |
| Construction | 800 |
| Construction Related | - |
| Equipment | - |
| Total Cost | $800 |
| Annual O&M Costs | |
|---|---|
| Utilities | |
| Maintenance | |
| Personnel | |
| Other | |
| Total Cost | n/a |
| Source of Funds | Fund | Prior Year(s) Expenses | Proposed 2016-17 Carry Forward | Proposed 2016-17 New Funding | Proposed 2016-17 Yr 1 Total |
Projected Requirements Yr 2 2017-18 |
Projected Requirements Yr 3 2018-19 |
Projected Requirements Yr 4 2019-20 |
Projected Requirements Yr 5 2020-21 |
Five Year Total | Future Year Total | Project Total |
|---|---|---|---|---|---|---|---|---|---|---|---|---|
| CSU FUNDING | - | - | 800 | 800 | - | - | - | - | 800 | - | 800 | |
| Totals | - | - | 800 | 800 | - | - | - | - | 800 | - | 800 | |
| Operating & Maintenance Costs Year 1 Impact | - | - | - | - | - | - |
Campus-Wide Wireless
Start Date 1/1/2015 End Date 6/30/2017
Description
Campus-wide wireless access points installation. Install wireless nodes in academic buildings to enhance connection for wireless devices.
Status
Construction in progress; project scheduled to be completed by December 2016.
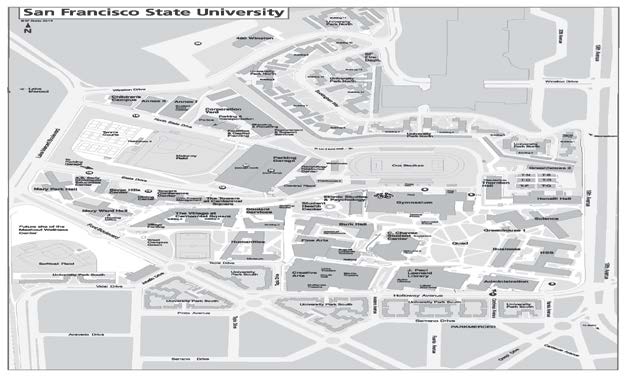
| Construction Costs | |
|---|---|
| Planning | - |
| Preliminary Design | - |
| Construction | 2200 |
| Construction Related | - |
| Equipment | - |
| Total Cost | $2,200 |
| Annual O&M Costs | |
|---|---|
| Utilities | |
| Maintenance | |
| Personnel | |
| Other | |
| Total Cost | n/a |
| Source of Funds | Fund | Prior Year(s) Expenses | Proposed 2016-17 Carry Forward | Proposed 2016-17 New Funding | Proposed 2016-17 Yr 1 Total |
Projected Requirements Yr 2 2017-18 |
Projected Requirements Yr 3 2018-19 |
Projected Requirements Yr 4 2019-20 |
Projected Requirements Yr 5 2020-21 |
Five Year Total | Future Year Total | Project Total |
|---|---|---|---|---|---|---|---|---|---|---|---|---|
| TRUST | 758 | 242 | - | 242 | - | - | - | - | 242 | - | 1,000 | |
| RESERVE | 414 | 786 | - | 786 | - | - | - | - | 786 | - | 1,200 | |
| Totals | 1,172 | 1,028 | - | 1,028 | - | - | - | - | 1,028 | - | 2,200 | |
| Operating & Maintenance Costs Year 1 Impact | - | - | - | - | - | - |
Mashouf Wellness Center
Start Date 8/28/2015 End Date 7/15/2017
Description
The Mashouf Wellness Center is a significant addition to the SF State campus, providing a major new student activity center close to the academic core and student housing. Located at the corner of Font and Lake Merced Boulevards, the new 118,700-gross-square-foot facility and a new recreation field are organized around the existing softball field.
The Mashouf Wellness Center building will include a two-court gym, multi-activity court (MAC) gym, elevated jogging track, weight and fitness space, natatorium with lap and recreation pools, climbing wall, racquetball courts, multi-purpose/group fitness studios, and locker rooms, storage and support space. The project is funded through a student fee. The Mashouf Wellness Center project is on track for LEED Platinum.
Status
Construction in progress, approximately 50% complete.
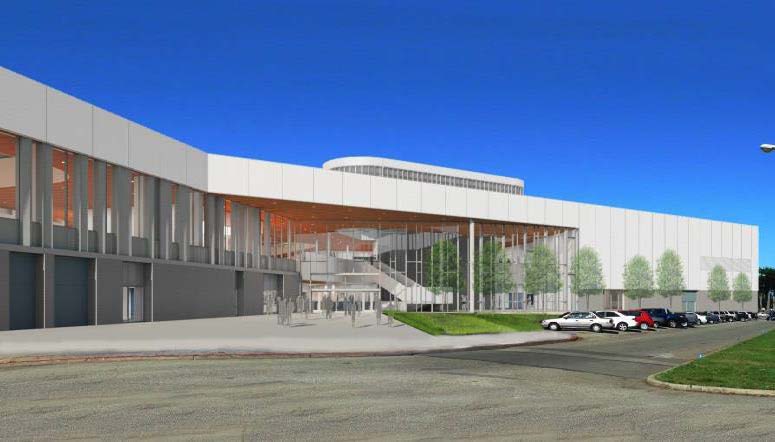
| Construction Costs | |
|---|---|
| Planning | 310 |
| Preliminary Design | 7398 |
| Construction | 68997 |
| Construction Related | 6782 |
| Equipment | 3000 |
| Total Cost | $86,487 |
| Annual O&M Costs | |
|---|---|
| Utilities | 426 |
| Maintenance | 379 |
| Personnel | 340 |
| Other | 222 |
| Total Cost | 1367 |
| Source of Funds | Fund | Prior Year(s) Expenses | Proposed 2016-17 Carry Forward | Proposed 2016-17 New Funding | Proposed 2016-17 Yr 1 Total |
Projected Requirements Yr 2 2017-18 |
Projected Requirements Yr 3 2018-19 |
Projected Requirements Yr 4 2019-20 |
Projected Requirements Yr 5 2020-21 |
Five Year Total | Future Year Total | Project Total |
|---|---|---|---|---|---|---|---|---|---|---|---|---|
| STUDENT BODY CENTER | 8,385 | 21,361 | - | 21,361 | - | - | - | - | 21,361 | - | 29,746 | |
| SRB/CSU | DC4000 | 31,376 | 25,365 | - | 25,365 | - | - | - | - | 25,365 | - | 56,741 |
| Totals | 39,761 | 46,726 | - | 46,726 | - | - | - | - | 46,726 | - | 86,487 | |
| Operating & Maintenance Costs Year 1 Impact | - | 1,367 | 1,367 | 1,367 | 1,367 | 4,101 |
Electrical Substation Replacement
Start Date 1/1/2015 End Date 12/15/2017
Description
This project will install a new 12KV main electrical substation adjacent to the existing substation and phased cutover of the incoming utility service and outgoing campus distribution feeders. Design will include construction sequencing and temporary power arrangements to maintain electrical service to the campus buildings.
Status
Working drawings preparation completed; bidding in progress. Construction is scheduled to start in Fall 2016.
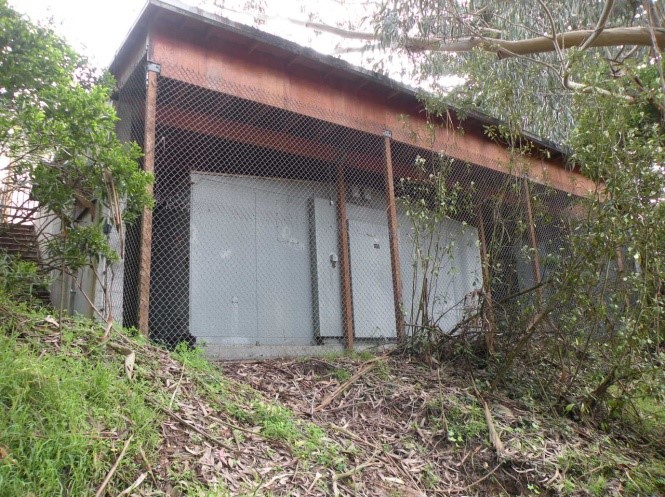
| Construction Costs | |
|---|---|
| Planning | - |
| Preliminary Design | 232 |
| Construction | 3,475 |
| Construction Related | 805 |
| Equipment | - |
| Total Cost | $4,512 |
| Annual O&M Costs | |
|---|---|
| Utilities | |
| Maintenance | |
| Personnel | |
| Other | |
| Total Cost | n/a |
| Source of Funds | Fund | Prior Year(s) Expenses | Proposed 2016-17 Carry Forward | Proposed 2016-17 New Funding | Proposed 2016-17 Yr 1 Total |
Projected Requirements Yr 2 2017-18 |
Projected Requirements Yr 3 2018-19 |
Projected Requirements Yr 4 2019-20 |
Projected Requirements Yr 5 2020-21 |
Five Year Total | Future Year Total | Project Total |
|---|---|---|---|---|---|---|---|---|---|---|---|---|
| CSU FUNDING | DC405 | 54 | 3,421 | 805 | 4,226 | - | - | - | - | 4,226 | - | 4,280 |
| RESERVE | 163 | 69 | - | 69 | - | - | - | - | 69 | - | 232 | |
| Totals | 217 | 3,490 | 805 | 4,295 | - | - | - | - | 4,295 | - | 4,512 | |
| Operating & Maintenance Costs Year 1 Impact | - | - | - | - | - | - |
Fine Arts Gallery Museum Renovation
Start Date 1/1/2015 End Date 10/15/2016
Description
*Museum/Storage/Restrooms: Floor Area= 3577 sf. Remove plumbing fixtures from T247. Divide T246 into two restrooms. Paint walls and ceiling; replace lighting; modify HVAC system and add humidifier; new security system; new fire alarm. *Museum Storage/Classroom: Floor Area= 3138 sf. Remove partition walls in 124a, 124b, 124c, and 124d. Paint walls and ceiling; new flooring; replace lighting; modify HVAC system and add humidifier; new security system; new fire alarm; new ceiling. *Renovate studio classrooms in Fine Arts 115, 117, and 119. Install new fire-rated glass entrance doors, corridor window, casework, flooring, lighting, modify HVAC system . Floor Area= 3,795 sf.
Status
Construction in progress.
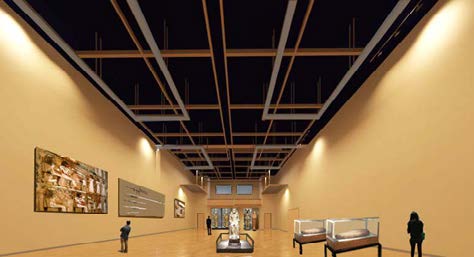
| Construction Costs | |
|---|---|
| Planning | - |
| Preliminary Design | - |
| Construction | 1,200 |
| Construction Related | 500 |
| Equipment | - |
| Total Cost | $1,700 |
| Annual O&M Costs | |
|---|---|
| Utilities | |
| Maintenance | |
| Personnel | |
| Other | |
| Total Cost | n/a |
| Source of Funds | Fund | Prior Year(s) Expenses | Proposed 2016-17 Carry Forward | Proposed 2016-17 New Funding | Proposed 2016-17 Yr 1 Total |
Projected Requirements Yr 2 2017-18 |
Projected Requirements Yr 3 2018-19 |
Projected Requirements Yr 4 2019-20 |
Projected Requirements Yr 5 2020-21 |
Five Year Total | Future Year Total | Project Total |
|---|---|---|---|---|---|---|---|---|---|---|---|---|
| RESERVE | 575 | 1,125 | - | 1,125 | - | - | - | - | 1,125 | - | 1,700 | |
| Totals | 575 | 1,125 | - | 1,125 | - | - | - | - | 1,125 | - | 1,700 | |
| Operating & Maintenance Costs Year 1 Impact | - | - | - | - | - | - |
HSS Seismic Safety Repair
Start Date 1/1/2015 End Date TBD
Description
The HSS seismic upgrade project will add an exterior concrete shear wall to the building's south wing in order to increase lateral seismic resistance, replace windows in south wing, and provide related architectural work.
The HSS building is included on the CSU Seismic Priority List 2, which identifies buildings that the CSU Seismic Review Board considers to warrant special attention for seismic upgrade. By policy, Priority List 2 projects must be seismically retrofitted when any new construction work occurs on a listed facility.
Status
Programming and feasibility study proposal solicitation to start in Fall 2016.
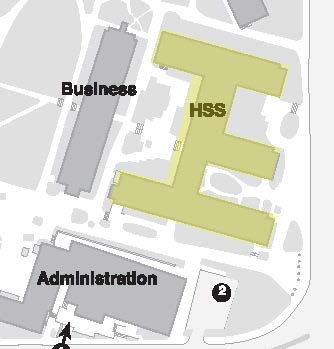
| Construction Costs | |
|---|---|
| Planning | - |
| Preliminary Design | 381 |
| Construction | 3,960 |
| Construction Related | 659 |
| Equipment | - |
| Total Cost | $5,000 |
| Annual O&M Costs | |
|---|---|
| Utilities | |
| Maintenance | |
| Personnel | |
| Other | |
| Total Cost | n/a |
| Source of Funds | Fund | Prior Year(s) Expenses | Proposed 2016-17 Carry Forward | Proposed 2016-17 New Funding | Proposed 2016-17 Yr 1 Total |
Projected Requirements Yr 2 2017-18 |
Projected Requirements Yr 3 2018-19 |
Projected Requirements Yr 4 2019-20 |
Projected Requirements Yr 5 2020-21 |
Five Year Total | Future Year Total | Project Total |
|---|---|---|---|---|---|---|---|---|---|---|---|---|
| RESERVE | - | 200 | - | 200 | - | - | - | - | 200 | 4,800 | 5,000 | |
| Totals | - | 200 | - | 200 | - | - | - | - | 200 | 4,800 | 5,000 | |
| Operating & Maintenance Costs Year 1 Impact | - | - | - | - | - | - |
RTC Sewer Project
Start Date 1/1/2015 End Date 8/15/2017
Description
This project will abandon the existing, non-code compliant, on-site, leach field wastewater treatment system. A new sewer lateral system will be installed to collect and transport wastewater to a new sanitary sewer pump station, adjacent to building 36. The new on-site pressurized sewer lateral will be utilized and connected to Tiburon sanitary sewer district.
Status
Working drawings preparation is completed. Bidding is in progress. Construction scheduled to start in Fall 2016.
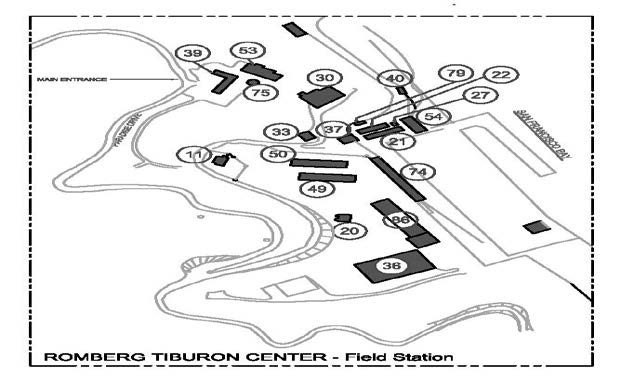
| Construction Costs | |
|---|---|
| Planning | - |
| Preliminary Design | - |
| Construction | 1,000 |
| Construction Related | - |
| Equipment | - |
| Total Cost | $1,000 |
| Annual O&M Costs | |
|---|---|
| Utilities | |
| Maintenance | |
| Personnel | |
| Other | |
| Total Cost | n/a |
| Source of Funds | Fund | Prior Year(s) Expenses | Proposed 2016-17 Carry Forward | Proposed 2016-17 New Funding | Proposed 2016-17 Yr 1 Total |
Projected Requirements Yr 2 2017-18 |
Projected Requirements Yr 3 2018-19 |
Projected Requirements Yr 4 2019-20 |
Projected Requirements Yr 5 2020-21 |
Five Year Total | Future Year Total | Project Total |
|---|---|---|---|---|---|---|---|---|---|---|---|---|
| RESERVE | 13 | 987 | - | 987 | - | - | - | - | 987 | - | 1,000 | |
| Totals | 13 | 987 | - | 987 | - | - | - | - | 987 | - | 1,000 | |
| Operating & Maintenance Costs Year 1 Impact | - | - | - | - | - | - |
RTC Electrical System Upgrade Project
Start Date 1/1/2015 End Date 8/15/2017
Description
This project will underground a portion of the existing 12Kv overhead power from PG&E meter to buildings 36 & 50. Additional electrical improvements include installation of a new 250 Kw generator, 500 Kva transformer, electrical vaults, and automatic transfer switch.
Status
Working drawings preparation is completed. Bidding is in progress. Construction scheduled to start in Fall 2016.
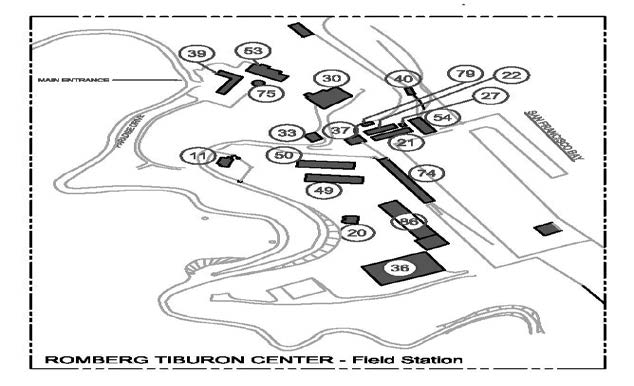
| Construction Costs | |
|---|---|
| Planning | - |
| Preliminary Design | - |
| Construction | 982 |
| Construction Related | - |
| Equipment | - |
| Total Cost | $982 |
| Annual O&M Costs | |
|---|---|
| Utilities | |
| Maintenance | |
| Personnel | |
| Other | |
| Total Cost | n/a |
| Source of Funds | Fund | Prior Year(s) Expenses | Proposed 2016-17 Carry Forward | Proposed 2016-17 New Funding | Proposed 2016-17 Yr 1 Total |
Projected Requirements Yr 2 2017-18 |
Projected Requirements Yr 3 2018-19 |
Projected Requirements Yr 4 2019-20 |
Projected Requirements Yr 5 2020-21 |
Five Year Total | Future Year Total | Project Total |
|---|---|---|---|---|---|---|---|---|---|---|---|---|
| CSU FUNDING | GC001 | 2 | 980 | - | 980 | - | - | - | - | 980 | - | 982 |
| Totals | 2 | 980 | - | 980 | - | - | - | - | 980 | - | 982 | |
| Operating & Maintenance Costs Year 1 Impact | - | - | - | - | - | - |
Campus-Wide Fire Alarm Upgrade
Start Date 1/1/2015 End Date 6/30/2017
Description
Install additional devices and upgrades to the existing fire alarm control units and systems. There are multiple buildings on campus that have existing fire alarm control units and devices that are still being sold and supported by Simplex and do not necessarily need to be replaced. However, the fire alarm system may be deficient for detection coverage: audibility is lacking throughout the building, strobe coverage may not be adequate, manual fire alarm stations do not comply with ADA requirements, or devices in the building are several generations and models. By adding the required devices or upgrades, existing fire alarm systems can be brought up to current code and still be cost-effective to the University.
Status
Design in progress.
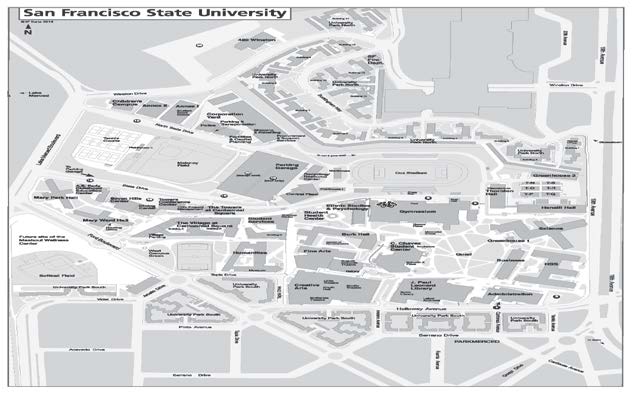
| Construction Costs | |
|---|---|
| Planning | - |
| Preliminary Design | 1136 |
| Construction | - |
| Construction Related | - |
| Equipment | - |
| Total Cost | $1,136 |
| Annual O&M Costs | |
|---|---|
| Utilities | |
| Maintenance | |
| Personnel | |
| Other | |
| Total Cost | n/a |
| Source of Funds | Fund | Prior Year(s) Expenses | Proposed 2016-17 Carry Forward | Proposed 2016-17 New Funding | Proposed 2016-17 Yr 1 Total |
Projected Requirements Yr 2 2017-18 |
Projected Requirements Yr 3 2018-19 |
Projected Requirements Yr 4 2019-20 |
Projected Requirements Yr 5 2020-21 |
Five Year Total | Future Year Total | Project Total |
|---|---|---|---|---|---|---|---|---|---|---|---|---|
| RESERVE | - | 600 | 536 | 1,136 | - | - | - | - | 1,136 | - | 1,136 | |
| Totals | - | 600 | 536 | 1,136 | - | - | - | - | 1,136 | - | 1,136 | |
| Operating & Maintenance Costs Year 1 Impact | - | - | - | - | - | - |
UPN Garden Unit Exterior Repairs and Painting
Start Date 1/1/2015 End Date 9/15/2018
Description
Exterior painting of all garden units at University Park North. This project is intended to provide paint and exterior building repairs to the UPM low-rise units. The repair scope includes lead paint mitigation (as necessary), wood/siding repairs, repairs to flashing and gutters. These buildings were last painted in the late 1980's, and much of the paint is flaking off.
Status
Working drawings preparation is completed. Bidding is in progress. Phase I of this project is scheduled to start in Fall 2016. Remaining phase to be scheduled upon receipt of funding approval.
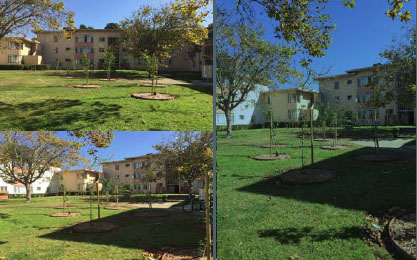
| Construction Costs | |
|---|---|
| Planning | - |
| Preliminary Design | 500 |
| Construction | 2,750 |
| Construction Related | - |
| Equipment | - |
| Total Cost | $3,250 |
| Annual O&M Costs | |
|---|---|
| Utilities | |
| Maintenance | |
| Personnel | |
| Other | |
| Total Cost | n/a |
| Source of Funds | Fund | Prior Year(s) Expenses | Proposed 2016-17 Carry Forward | Proposed 2016-17 New Funding | Proposed 2016-17 Yr 1 Total |
Projected Requirements Yr 2 2017-18 |
Projected Requirements Yr 3 2018-19 |
Projected Requirements Yr 4 2019-20 |
Projected Requirements Yr 5 2020-21 |
Five Year Total | Future Year Total | Project Total |
|---|---|---|---|---|---|---|---|---|---|---|---|---|
| HOUSING | - | - | 250 | 250 | - | - | - | - | 250 | 3,000 | 3,250 | |
| Totals | - | - | 250 | 250 | - | - | - | - | 250 | 3,000 | 3,250 | |
| Operating & Maintenance Costs Year 1 Impact | - | - | - | - | - | - |
Dining Center and 7 Hills Improvement
Start Date TBD End Date TBD
Description
The scope of work for the Dining Center consists of capital projects and deferred maintenance items. The intent is to address accessibility and life safety items that are not current to today's building codes. Additionally, these projects will address large deferred maintenance items that will enhance the overall functionalities of the building systems in the Dining Center.
Status
Design process to start upon receipt of funding approval.
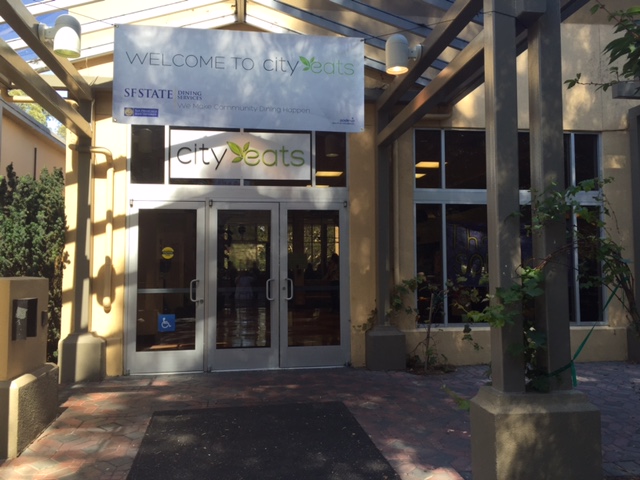
| Construction Costs | |
|---|---|
| Planning | - |
| Preliminary Design | - |
| Construction | 2,500 |
| Construction Related | - |
| Equipment | - |
| Total Cost | $2,500 |
| Annual O&M Costs | |
|---|---|
| Utilities | |
| Maintenance | |
| Personnel | |
| Other | |
| Total Cost | n/a |
| Source of Funds | Fund | Prior Year(s) Expenses | Proposed 2016-17 Carry Forward | Proposed 2016-17 New Funding | Proposed 2016-17 Yr 1 Total |
Projected Requirements Yr 2 2017-18 |
Projected Requirements Yr 3 2018-19 |
Projected Requirements Yr 4 2019-20 |
Projected Requirements Yr 5 2020-21 |
Five Year Total | Future Year Total | Project Total |
|---|---|---|---|---|---|---|---|---|---|---|---|---|
| HOUSING | - | - | 2,500 | 2,500 | - | - | - | - | 2,500 | - | 2,500 | |
| Totals | - | - | 2,500 | 2,500 | - | - | - | - | 2,500 | - | 2,500 | |
| Operating & Maintenance Costs Year 1 Impact | - | - | - | - | - | - |
Science Replacement Building
Start Date 1/1/2015 End Date 4/15/2021
Description
The existing Science Buidling is over 60 years old. The study will define the academic program for a new facility to replace outdated space and build additional capacity for scientific research and instruction, including the secondary effects of vacating space in existing buildings. The programming and feasibility study will follow the CSU guidelines requiring detailed analysis and documentation of the program requirements, site/master planning issues, accessibility, building considerations (architectural, height/massing, structural, etc.), alternatives, environmental responsibility (i.e., LEED), and project cost estimate.
Status
Programming and feasibility study preparation in progress.
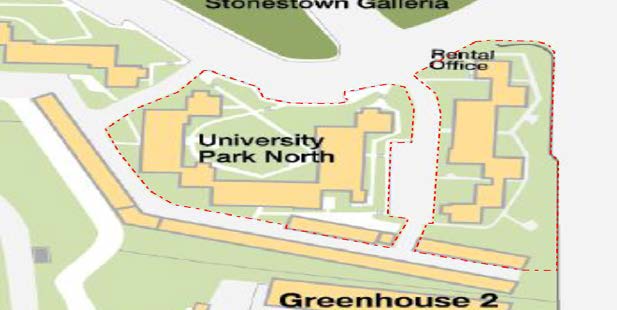
| Construction Costs | |
|---|---|
| Planning | 900 |
| Preliminary Design | 11716 |
| Construction | 125,196 |
| Construction Related | 18219 |
| Equipment | 6758 |
| Total Cost | $162,789 |
| Annual O&M Costs | |
|---|---|
| Utilities | |
| Maintenance | |
| Personnel | |
| Other | |
| Total Cost | n/a |
| Source of Funds | Fund | Prior Year(s) Expenses | Proposed 2016-17 Carry Forward | Proposed 2016-17 New Funding | Proposed 2016-17 Yr 1 Total |
Projected Requirements Yr 2 2017-18 |
Projected Requirements Yr 3 2018-19 |
Projected Requirements Yr 4 2019-20 |
Projected Requirements Yr 5 2020-21 |
Five Year Total | Future Year Total | Project Total |
|---|---|---|---|---|---|---|---|---|---|---|---|---|
| RESERVE | 211 | 689 | - | 689 | - | - | - | - | 689 | - | 900 | |
| PPP | - | - | - | - | 11,716 | 96,073 | - | 4,731 | 112,520 | - | 112,520 | |
| SRB/CSU | - | - | - | - | - | 47,342 | - | 2,027 | 49,369 | - | 49,369 | |
| Totals | 211 | 689 | - | 689 | 11,716 | 143,415 | - | 6,758 | 162,578 | - | 162,789 | |
| Operating & Maintenance Costs Year 1 Impact | - | - | - | - | - | - |
Campus-Wide Increase Fire Hydrant Coverage - Main Campus
Start Date TBD End Date TBD
Description
Add 27 fire hydrants to increase building coverage for HSS, Business, Science, Hensill Hall, and Thornton Hall; Library, Student Center, Gymnasium, Psychology, Burk Hall, Fine Arts, and Creative Arts; Humanities, Centennial Village, and Student Services Building; Mary Ward Hall, Mary Park Hall, Children's Center; Towers, Dining Center, Central Plant. Provide secondary fire water feed to Centennial Village.
Status
Design process to start upon receipt of CSU funding.
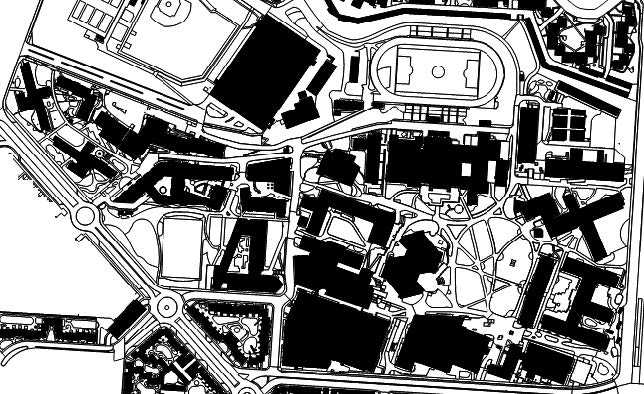
| Construction Costs | |
|---|---|
| Planning | - |
| Preliminary Design | 87 |
| Construction | 961 |
| Construction Related | - |
| Equipment | - |
| Total Cost | $1,048 |
| Annual O&M Costs | |
|---|---|
| Utilities | |
| Maintenance | |
| Personnel | |
| Other | |
| Total Cost | n/a |
| Source of Funds | Fund | Prior Year(s) Expenses | Proposed 2016-17 Carry Forward | Proposed 2016-17 New Funding | Proposed 2016-17 Yr 1 Total |
Projected Requirements Yr 2 2017-18 |
Projected Requirements Yr 3 2018-19 |
Projected Requirements Yr 4 2019-20 |
Projected Requirements Yr 5 2020-21 |
Five Year Total | Future Year Total | Project Total |
|---|---|---|---|---|---|---|---|---|---|---|---|---|
| SRB/CSU | - | - | 87 | 87 | 961 | - | - | - | 1,048 | - | 1,048 | |
| Totals | - | - | 87 | 87 | 961 | - | - | - | 1,048 | - | 1,048 | |
| Operating & Maintenance Costs Year 1 Impact | - | - | - | - | - | - |
University Club Renovation
Start Date 9/1/2016 End Date 10/15/2017
Description
The Franciscan Building, that housed the old University Club, was demolished to provide room for the Library expansion. This project involves renovation of approximately 2,272 sf in the Student Center to create a new University Club, with new lounge space, conference room, flexible space/assembly area, office and storage. Provide new ventilation unit and, electrical and data upgrade.
Status
Design process to start in Fall 2016.
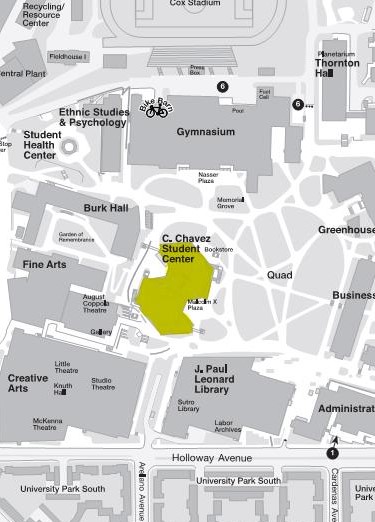
| Construction Costs | |
|---|---|
| Planning | - |
| Preliminary Design | - |
| Construction | 665 |
| Construction Related | 200 |
| Equipment | - |
| Total Cost | $865 |
| Annual O&M Costs | |
|---|---|
| Utilities | |
| Maintenance | |
| Personnel | |
| Other | |
| Total Cost | n/a |
| Source of Funds | Fund | Prior Year(s) Expenses | Proposed 2016-17 Carry Forward | Proposed 2016-17 New Funding | Proposed 2016-17 Yr 1 Total |
Projected Requirements Yr 2 2017-18 |
Projected Requirements Yr 3 2018-19 |
Projected Requirements Yr 4 2019-20 |
Projected Requirements Yr 5 2020-21 |
Five Year Total | Future Year Total | Project Total |
|---|---|---|---|---|---|---|---|---|---|---|---|---|
| U-CORP | - | - | 865 | 865 | - | - | - | - | 865 | - | 865 | |
| Totals | - | - | 865 | 865 | - | - | - | - | 865 | - | 865 | |
| Operating & Maintenance Costs Year 1 Impact | - | - | - | - | - | - |